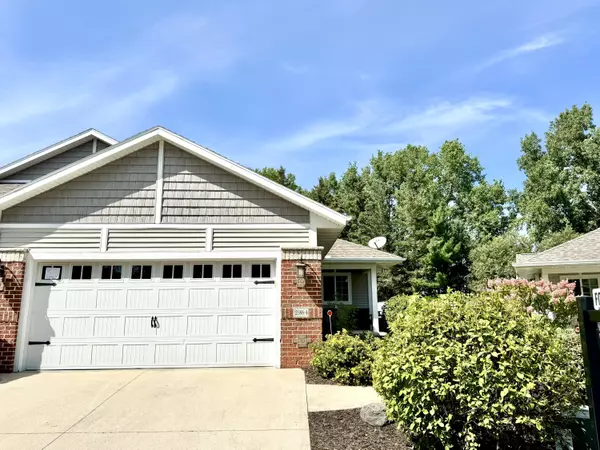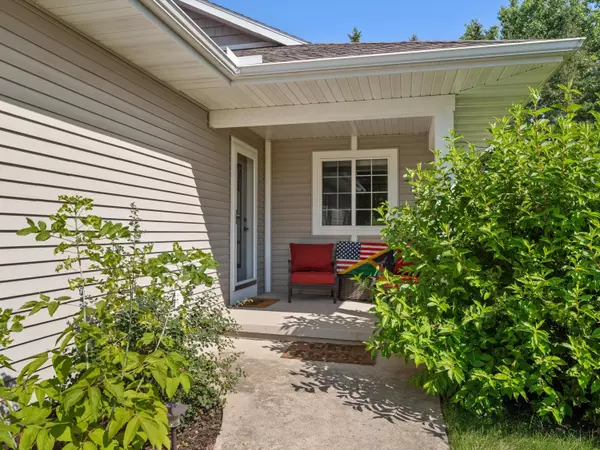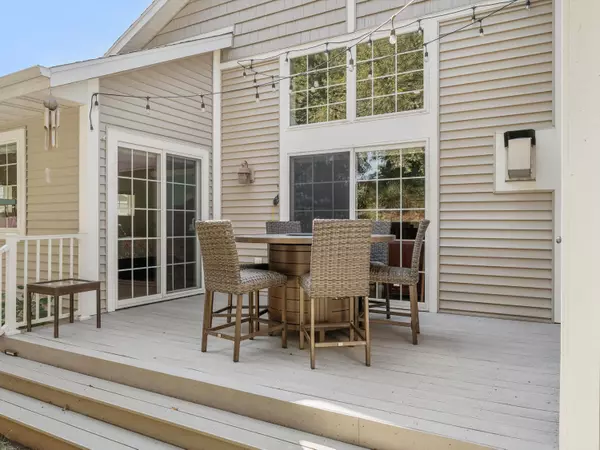Bought with NON MLS
For more information regarding the value of a property, please contact us for a free consultation.
2588 Bay Harbor Cir Unit 4 Ashwaubenon, WI 54304
Want to know what your home might be worth? Contact us for a FREE valuation!

Our team is ready to help you sell your home for the highest possible price ASAP
Key Details
Sold Price $385,000
Property Type Condo
Listing Status Sold
Purchase Type For Sale
Square Footage 2,092 sqft
Price per Sqft $184
MLS Listing ID 1897201
Sold Date 12/19/24
Style Side X Side
Bedrooms 2
Full Baths 3
Condo Fees $395
Year Built 2008
Annual Tax Amount $3,367
Tax Year 2023
Property Description
PRIME GREEN BAY LOCATION! Bright & cheery END UNIT w/ lots of windows, FINISHED BASEMENT & a BOAT SLIP on the FOX RIVER, near Lambeau, restaurants & shopping! Impeccably maintained grounds w/ gated entrance, impressive waterfall & 3 ponds. Private dock & walking/biking trails along Fox River! Vaulted ceilings, NEW LVF on main level. Electric fireplace, central vac, sound system throughout. Kitchen w/ SS appliances, gas stove & snack bar. Main level full bathroom w/ laundry hookups, composite deck w/ wooded views off LR and primary bedroom. Primary suite w/ large custom walk-in closet & spacious bathroom w/ remodeled tile shower, dual sinks. LL rec room & stairs feature NEW CARPET, egress window. LL Office w/ custom closet. LL full bath. A perfect blend of luxury and nature.
Location
State WI
County Brown
Zoning Condo
Body of Water Fox River
Rooms
Basement 8+ Ceiling, Full, Partially Finished, Poured Concrete, Sump Pump
Interior
Heating Natural Gas
Cooling Central Air, Forced Air
Flooring No
Appliance Dishwasher, Disposal, Microwave, Oven, Range, Refrigerator, Water Softener Owned
Exterior
Exterior Feature Brick, Pressed Board, Vinyl
Parking Features Opener Included, Private Garage
Garage Spaces 2.0
Amenities Available Common Green Space, Walking Trail
Waterfront Description Pond,Private Boat Slip/Ramp,Private Dock,River
Water Access Desc Pond,Private Boat Slip/Ramp,Private Dock,River
Accessibility Bedroom on Main Level, Full Bath on Main Level, Laundry on Main Level, Open Floor Plan, Stall Shower
Building
Unit Features 2 or more Fireplaces,Cable TV Available,Central Vacuum,Electric Fireplace,High Speed Internet,In-Unit Laundry,Pantry,Patio/Porch,Private Entry,Vaulted Ceiling(s),Walk-In Closet(s),Wood or Sim. Wood Floors
Entry Level 1 Story
Water Pond, Private Boat Slip/Ramp, Private Dock, River
Schools
Middle Schools Parkview
High Schools Ashwaubenon
School District Ashwaubenon
Others
Pets Allowed Y
Pets Allowed 2 Dogs OK, Breed Restrictions, Cat(s) OK
Read Less

Copyright 2025 Multiple Listing Service, Inc. - All Rights Reserved




