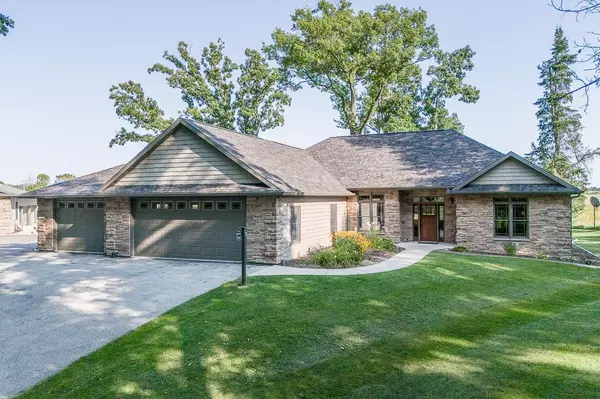Bought with Patti M Crump • Better Homes and Gardens Real Estate Special Properties
For more information regarding the value of a property, please contact us for a free consultation.
W10692 SHAKY LAKE RD Hortonville, WI 54944-9245
Want to know what your home might be worth? Contact us for a FREE valuation!

Our team is ready to help you sell your home for the highest possible price ASAP
Key Details
Sold Price $700,000
Property Type Single Family Home
Sub Type Residential
Listing Status Sold
Purchase Type For Sale
Square Footage 3,272 sqft
Price per Sqft $213
Municipality Town of Dale
MLS Listing ID 50298635
Sold Date 12/16/24
Style Ranch
Bedrooms 5
Full Baths 3
Originating Board ranw
Year Built 2009
Annual Tax Amount $4,820
Lot Size 1.160 Acres
Acres 1.16
Property Description
PICTURE PERFECT GORGEOUS is this 'NEARLY NEW' 5BD/3BA OPEN CONCEPT Ranch on 1.16 AC overlooking Beautiful Pond w/Beach & 36x56 Full Kennel w/Lndry!! INVITING Foyer overlooks SPACIOUS LR w/FP, 'Chef's Kitchen w/Walk-In Pantry, APPL INCL & PANORAMIC Dining Area w/Patio access and tranquility! SPLIT BD design - Primary Suite w/Double Sink, Tile Shower & Walk-In Closet PLUS 2 ADDT BDs (or Office) & ADDT Bath PLUS FANTASTIC Mud/Laundry on the MAIN! PERFECT LL w/2nd Kitch w/CABs Galore, 2nd Lndry, Beautiful FR, Exercise Rm PLUS 2 ADDT BDs & Full Bath! Att 4+ car garage w/basement access all on manicured 'Parklike setting!
Location
State WI
County Outagamie
Zoning Agricultural
Rooms
Basement 8Ft+ Ceiling, Full, Full Sz Windows Min 20x24, Other, Sump Pump, Partial Fin. Contiguous
Interior
Interior Features Second Kitchen, At Least 1 Bathtub, Breakfast Bar, Kitchen Island, Pantry, Split Bedroom, Vaulted Ceiling, Walk-in Shower, Water Softener-Own, Wood/Simulated Wood Fl
Heating Central A/C, Forced Air
Fireplaces Type Gas, One
Appliance Dishwasher, Dryer, Microwave, Range/Oven, Refrigerator, Washer
Exterior
Exterior Feature Patio, Sprinkler System
Parking Features Addtl Garage(s), Attached, Basement Access, Detached, Opener Included, Tandem, > 26' Deep Stall
Garage Spaces 10.0
Building
Lot Description Rural - Not Subdivision
Foundation Poured Concrete
Sewer Conventional Septic
Water Private Well
Structure Type Stone,Vinyl
Schools
School District New London
Others
Special Listing Condition Arms Length
Read Less
Copyright 2025 REALTORS Association of Northeast WI MLS, Inc. All Rights Reserved. Data Source: RANW MLS




