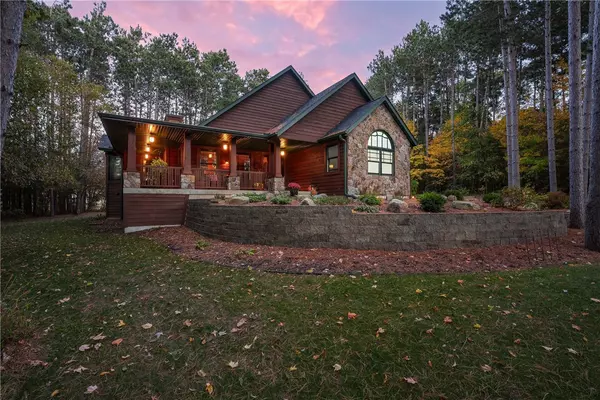For more information regarding the value of a property, please contact us for a free consultation.
E4485 Pinewood CIR Eleva, WI 54738
Want to know what your home might be worth? Contact us for a FREE valuation!

Our team is ready to help you sell your home for the highest possible price ASAP
Key Details
Sold Price $620,000
Property Type Single Family Home
Sub Type Single Family Residence
Listing Status Sold
Purchase Type For Sale
Square Footage 3,315 sqft
Price per Sqft $187
MLS Listing ID 1586506
Sold Date 12/13/24
Style One Story
Bedrooms 5
Full Baths 3
HOA Y/N No
Abv Grd Liv Area 2,115
Year Built 2003
Annual Tax Amount $6,097
Tax Year 2023
Lot Size 1.530 Acres
Acres 1.53
Property Description
Nestled on 1.53 acres in a highly desirable southside neighborhood, this custom-built 5-bed, 3-bath home offers 3,315 finished square feet of luxury living. Crafted by renowned builder Jason Steen of Steen Construction, known for unparalleled quality, artistic design and energy efficiency, this home showcases the finest materials and craftsmanship. The cedar exterior has been meticulously maintained with a brand new roof installed this spring. Inside, you'll find an open floor plan with vaulted ceilings, spacious rooms, and solid oak floors with stunning 3-panel doors and oversized trim. Stained glass windows and hand-painted accents add character to the primary bedroom and bathroom. Updates include a furnace, A/C, and air exchanger in 2021, as well as a humidifier and dehumidifier in 2019. The peaceful Northwoods lot invites nature and wildlife right to your door. Inspected and move-in ready, this immaculate home must be seen to be believed. Inquire for a full list of updates!
Location
State WI
County Eau Claire
Area 05 - Ec Schl/Out
Rooms
Other Rooms None
Basement Daylight, Full, Partially Finished
Interior
Interior Features Ceiling Fan(s)
Heating Forced Air
Cooling Central Air
Fireplaces Number 2
Fireplaces Type Two, Gas Log
Fireplace Yes
Window Features Window Coverings
Appliance Dryer, Dishwasher, Gas Water Heater, Microwave, Oven, Range, Refrigerator, Water Softener, Washer
Exterior
Parking Features Asphalt, Attached, Driveway, Garage
Garage Spaces 3.0
Garage Description 3.0
Fence None
Water Access Desc Well
Porch Composite, Deck, Enclosed, Patio
Building
Entry Level One
Foundation Poured
Sewer Septic Tank
Water Well
Architectural Style One Story
Level or Stories One
Additional Building None
New Construction No
Schools
School District Eau Claire Area
Others
Tax ID 1801822609262402005
Financing Conventional
Read Less




