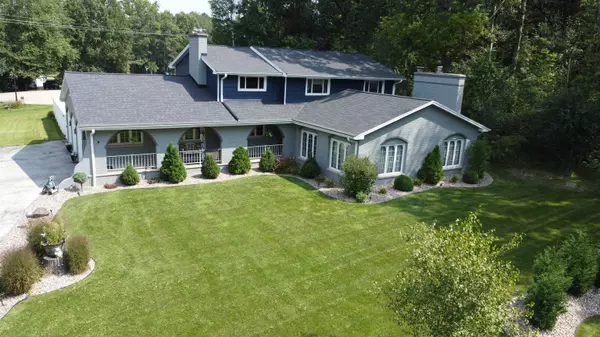Bought with Katye Charlier • Keller Williams Green Bay
For more information regarding the value of a property, please contact us for a free consultation.
4412 INDIAN TRL Green Bay, WI 54313-6768
Want to know what your home might be worth? Contact us for a FREE valuation!

Our team is ready to help you sell your home for the highest possible price ASAP
Key Details
Sold Price $632,500
Property Type Single Family Home
Sub Type Residential
Listing Status Sold
Purchase Type For Sale
Square Footage 4,315 sqft
Price per Sqft $146
Municipality Village of Hobart
MLS Listing ID 50298098
Sold Date 11/01/24
Style Colonial
Bedrooms 4
Full Baths 2
Half Baths 2
HOA Fees $150
Originating Board ranw
Year Built 1976
Annual Tax Amount $5,267
Lot Size 1.410 Acres
Acres 1.41
Property Description
Come see this beautiful and unique home located in Indian Trails. Situated on 1.41partially wooded acres, this nicely landscaped home features a fenced in back yard with a 9 ft deep in-ground pool and hot tub. Lots of room to entertain inside as well with a large formal dining room and spacious living room. There are 4 bedrooms, 2 full and 2 half baths with a primary ensuite. The lower-level features industrial look painted ceiling joists, game/rec room area and a secret passageway to the theater room. Roof was replaced in 2018; the 50-year warranty is transferrable. The furnaces and a/c units are newer as well. Close to town, but far enough away that wildlife walks through your yard. Showings begin 9/20. Don't miss out on this amazing home!
Location
State WI
County Brown
Zoning Residential
Rooms
Basement Full, Partial Finished Pre2020, Finished Non-contiguous
Interior
Interior Features At Least 1 Bathtub, Central Vacuum, Hot Tub, Kitchen Island, Walk-in Shower, Water Softener-Own, Wood/Simulated Wood Fl, Formal Dining
Heating Central A/C, Forced Air, Multiple Units, Zoned
Fireplaces Type Two, Gas, Wood Burning
Appliance Dishwasher, Dryer, Microwave, Range/Oven, Refrigerator, Washer
Exterior
Exterior Feature Deck, Fenced Yard, In Ground Pool, Storage Shed
Parking Features Attached, Opener Included
Garage Spaces 3.0
Building
Lot Description Wooded
Foundation Poured Concrete
Sewer Municipal Sewer Near
Water Municipal/City
Structure Type Aluminum/Steel,Brick
Schools
School District Pulaski Community
Others
Special Listing Condition Arms Length
Read Less
Copyright 2025 REALTORS Association of Northeast WI MLS, Inc. All Rights Reserved. Data Source: RANW MLS




