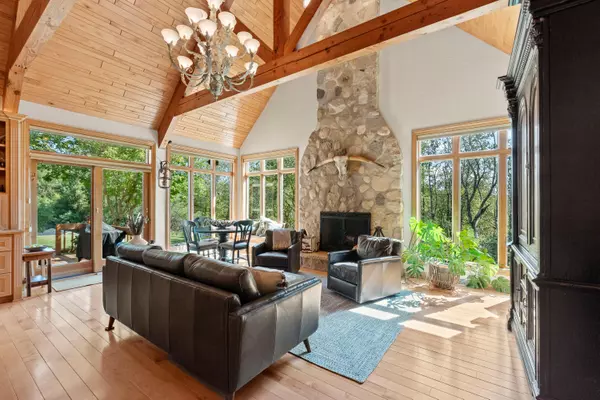Bought with First Weber Inc- Mequon
For more information regarding the value of a property, please contact us for a free consultation.
1270 St Augustine Rd Richfield, WI 53033
Want to know what your home might be worth? Contact us for a FREE valuation!

Our team is ready to help you sell your home for the highest possible price ASAP
Key Details
Sold Price $1,120,000
Property Type Single Family Home
Listing Status Sold
Purchase Type For Sale
Square Footage 4,104 sqft
Price per Sqft $272
MLS Listing ID 1890222
Sold Date 11/01/24
Style 1 Story
Bedrooms 3
Full Baths 3
Year Built 1999
Annual Tax Amount $7,446
Tax Year 2023
Lot Size 7.620 Acres
Acres 7.62
Lot Dimensions Rolling, Wooded, Private
Property Description
Executive, custom ranch home on a stunning 7.62 acre parcel! Impressive stone on the exterior hint to what you will find inside. Quality details include extensive millwork, three fireplaces, a gorgeous hearth rm w/vaulted pine ceiling and upscale fixtures/finishes. KIT features an oversized island, prep sink, double ovens, beverage fridge and Sub Zero refrigerator/freezer. The great rm is sure to please with a wall of custom built ins + a wall of windows. Yr round the views outside are beautiful! The Primary suite has a WIC, tiled shower, updated vanity w/double sinks. Enjoy the screened room in the center of the home. The lower level is ready for entertaining w/living area, full bath, wet bar and guest space. Outside is a mid 1800's log cabin/guest house, shed, trails and so much more!
Location
State WI
County Washington
Zoning RES
Rooms
Basement 8+ Ceiling, Block, Full, Full Size Windows, Partially Finished, Shower, Sump Pump
Interior
Interior Features 2 or more Fireplaces, Cable TV Available, Central Vacuum, High Speed Internet, Kitchen Island, Natural Fireplace, Pantry, Split Bedrooms, Vaulted Ceiling(s), Walk-In Closet(s), Wet Bar, Wood or Sim. Wood Floors
Heating Natural Gas
Cooling Central Air, Forced Air, Multiple Units, Zoned Heating
Flooring Partial
Appliance Cooktop, Dishwasher, Dryer, Microwave, Oven, Range, Refrigerator, Washer, Water Softener Owned
Exterior
Exterior Feature Stone, Wood
Parking Features Electric Door Opener
Garage Spaces 3.5
Accessibility Bedroom on Main Level, Full Bath on Main Level, Laundry on Main Level, Open Floor Plan
Building
Lot Description Rural, Wooded
Architectural Style Ranch
Schools
Elementary Schools Friess Lake
Middle Schools Richfield
High Schools Hartford
School District Holy Hill Area
Read Less

Copyright 2025 Multiple Listing Service, Inc. - All Rights Reserved




