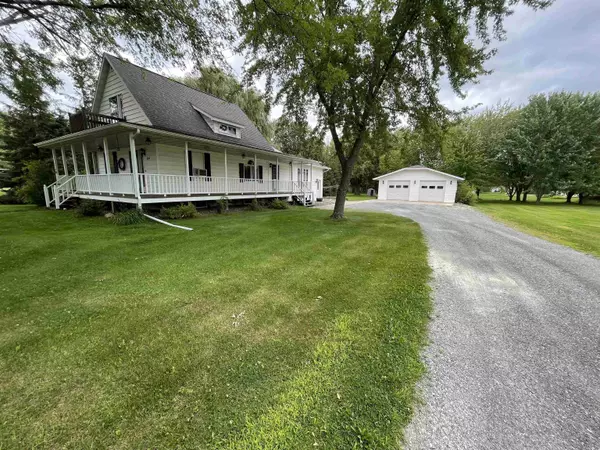For more information regarding the value of a property, please contact us for a free consultation.
206 S POWELL STREET Stetsonville, WI 54480
Want to know what your home might be worth? Contact us for a FREE valuation!

Our team is ready to help you sell your home for the highest possible price ASAP
Key Details
Sold Price $210,500
Property Type Single Family Home
Sub Type Single Family
Listing Status Sold
Purchase Type For Sale
Square Footage 2,631 sqft
Price per Sqft $80
MLS Listing ID 22403683
Sold Date 10/04/24
Bedrooms 3
Full Baths 2
Year Built 1914
Tax Year 2023
Lot Size 1.220 Acres
Acres 1.22
Property Description
Get that country feel in but in the Village of Stetsonville, this 1.22 acre property boosts a beautiful yard, mature trees, home with wrap around covered porch, 3 bedrooms and 2 full baths. Open concept living room, kitchen, dining room and office. Primary bedroom on the main level with two bedrooms & large closets on upper. Lower level can be your family room for that additional play area for games or crafts. Two car detached garage with garden/play shed. Stove, Dishwasher, washer, dryer, 2 AC window units, all the window coverings, & U shaped clothesline all included in the sale of this well maintained property. Give us a call today to schedule your personal showing. *3 Tax Parcels: 181-00181-0000, 181-00183-0000, 181-00184-0000 *
Location
State WI
County Taylor County
Area Medford
Zoning Residential
Rooms
Family Room 26x14
Basement Partial Finished, Sump Pump, Wood, Stone, Basement Storage, Laundry Hookups
Master Bedroom 10x13
Bedroom 2 10x11
Bedroom 3 9x13
Living Room 19x20
Dining Room 12x10
Kitchen 19x12
Interior
Interior Features Ceiling Fan(s), Smoke Detector, G. Door Opener, Walk-in Closet(s), High Speed Internet, Carbon Monoxide Detector, All Window Coverings
Hot Water Electric
Heating Hot Water
Cooling Window
Flooring Carpet, Laminate
Fireplaces Type No
Appliance Dishwasher, Washer, Dryer, Oven/Range-Gas
Laundry Lower Level Laundry
Exterior
Exterior Feature Porch, Storage/Garden Shed
Garage Detached
Garage Spaces 2.0
Utilities Available Lower Level Laundry
Waterfront No
Roof Type Shingle
Building
Sewer City
Level or Stories 1.5 Story
Structure Type Vinyl
Others
Tax ID 181-00181-0000&183&184
SqFt Source Agent Measured,Assessor
Energy Description Natural Gas
Special Listing Condition Arms Length Sale
Read Less
Bought with NEXTHOME HUB CITY
GET MORE INFORMATION





