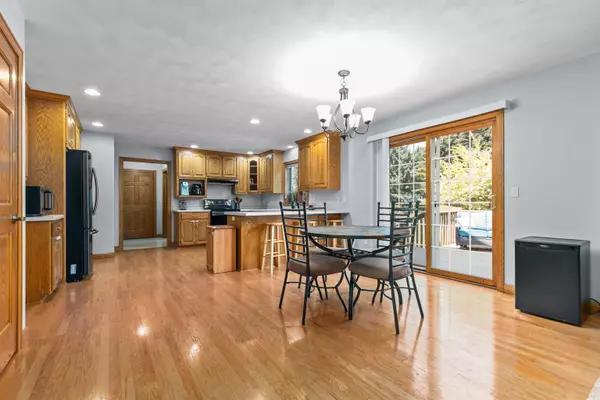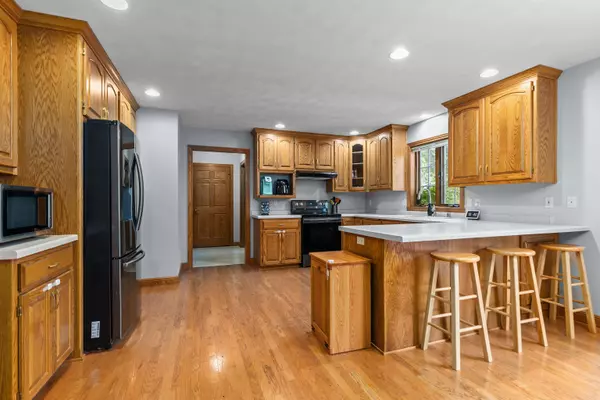Bought with Lori Meyerhofer-Fisher • Beiser Realty, LLC
For more information regarding the value of a property, please contact us for a free consultation.
620 E APPLE CREEK RD Appleton, WI 54913-8493
Want to know what your home might be worth? Contact us for a FREE valuation!

Our team is ready to help you sell your home for the highest possible price ASAP
Key Details
Sold Price $470,000
Property Type Single Family Home
Sub Type Residential
Listing Status Sold
Purchase Type For Sale
Square Footage 3,565 sqft
Price per Sqft $131
Municipality City of Appleton
Subdivision Thornbrook Estates
MLS Listing ID 50279536
Sold Date 10/09/23
Style Contemporary
Bedrooms 6
Full Baths 3
Half Baths 2
Originating Board ranw
Year Built 1998
Annual Tax Amount $6,034
Lot Size 0.290 Acres
Acres 0.29
Property Description
Spacious comfort sums up this wonderful north Appleton home in desirable Thornbrook Estates. Just minutes from all the necessary conveniences this six bedroom, three full bath, two half-bath home makes living easy. Cook's delight kitchen with tons of storage and counter space including a snack-bar and SS appliances. Living room w/gas FP, breakfast area with access to deck and nicely appointed rear yard, FF laundry, formal dining room and extra flex room perfect for an office/hobby room complete the main level. Primary suite w/giant walk-in closet along w/3 generous bedrooms on the upper level. Two extra bedrooms and full bath on the LL with additional rec cave space and a gigantic storage room complete the package. Showings start Wed., 8/16. Min. 48-hours notice for binding acceptance.
Location
State WI
County Outagamie
Zoning Residential
Rooms
Basement Full, Full Sz Windows Min 20x24, Sump Pump, Partial Fin. Contiguous
Interior
Interior Features At Least 1 Bathtub, Breakfast Bar, Cable Available, Walk-in Closet(s), Formal Dining
Heating Central, Forced Air
Fireplaces Type One, Gas
Appliance Dishwasher, Disposal, Dryer, Range/Oven, Refrigerator, Washer
Exterior
Exterior Feature Deck
Parking Features Opener Included
Garage Spaces 3.0
Building
Lot Description Near Bus Line, Sidewalk
Foundation Poured Concrete
Sewer Municipal Sewer Near
Water Municipal/City
Structure Type Brick, Vinyl
Schools
Elementary Schools Ferber
Middle Schools Einstein
High Schools Appleton North
School District Appleton Area
Others
Special Listing Condition Arms Length
Read Less
Copyright 2024 REALTORS Association of Northeast WI MLS, Inc. All Rights Reserved. Data Source: RANW MLS
GET MORE INFORMATION





