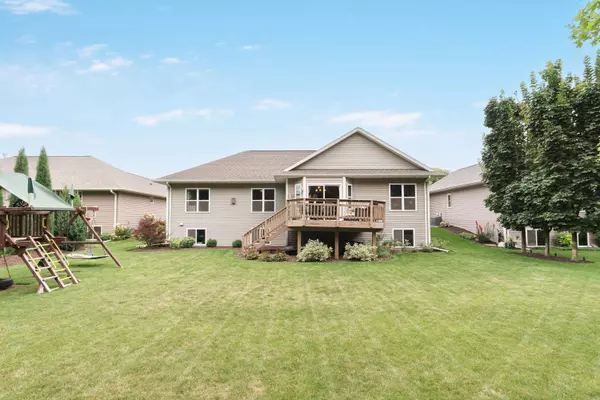Bought with Andrea Alf • Beiser Realty, LLC
For more information regarding the value of a property, please contact us for a free consultation.
4217 N ORION LN Appleton, WI 54913-7626
Want to know what your home might be worth? Contact us for a FREE valuation!

Our team is ready to help you sell your home for the highest possible price ASAP
Key Details
Sold Price $407,000
Property Type Single Family Home
Sub Type Residential
Listing Status Sold
Purchase Type For Sale
Square Footage 1,634 sqft
Price per Sqft $249
Municipality Town of Grand Chute
Subdivision Butterfly Fields
MLS Listing ID 50280055
Sold Date 09/29/23
Bedrooms 3
Full Baths 2
Originating Board ranw
Year Built 2011
Annual Tax Amount $4,241
Lot Size 10,890 Sqft
Acres 0.25
Property Description
This 2011 Parade home has a wealth of desirable features. Beyond its captivating open concept, you'll discover a stunning kitchen with granite countertops and walk in Pantry. You will appreciate the upgraded 3/4" hardwood floors, 9' ceilings, 6 panel doors & an attached 2 car heated garage. The master suite offers ample space w/a tray ceiling, dual sinks, & an impressive walk-in closet. On the main floor you will also find additional two bedrooms, a bath, a dinette, a great room featuring a gas fireplace, and a laundry room complete w/ 2 closets. The lower level brims with potential, featuring full-size lookout windows & stubbed for a full bathroom. This residence backs up against lush woods, providing a serene backdrop from the spacious cedar deck. Showings start 8/25.
Location
State WI
County Outagamie
Zoning Residential
Rooms
Basement Full, Full Sz Windows Min 20x24
Interior
Interior Features At Least 1 Bathtub, Kitchen Island, Pantry, Walk-in Closet(s), Walk-in Shower
Heating Central, Forced Air
Fireplaces Type One, Gas
Appliance Dishwasher, Dryer, Freezer, Microwave, Range/Oven, Refrigerator, Washer
Exterior
Exterior Feature Deck
Parking Features Attached, Heated, Opener Included
Garage Spaces 2.0
Building
Foundation Poured Concrete
Sewer Municipal Sewer Near
Water Municipal/City
Structure Type Stone, Vinyl
Schools
Elementary Schools Houdini
Middle Schools Einstein
High Schools Appleton West
School District Appleton Area
Others
Special Listing Condition Arms Length
Read Less
Copyright 2025 REALTORS Association of Northeast WI MLS, Inc. All Rights Reserved. Data Source: RANW MLS




