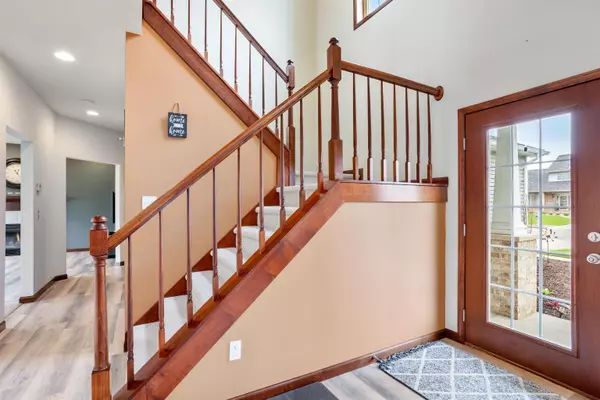Bought with Jenny Menning • Beiser Realty, LLC
For more information regarding the value of a property, please contact us for a free consultation.
2856 W WARNER ESTATES DR Appleton, WI 54913
Want to know what your home might be worth? Contact us for a FREE valuation!

Our team is ready to help you sell your home for the highest possible price ASAP
Key Details
Sold Price $399,900
Property Type Single Family Home
Sub Type Residential
Listing Status Sold
Purchase Type For Sale
Square Footage 2,797 sqft
Price per Sqft $142
Municipality Town of Grand Chute
Subdivision Crossings At Warner Creek
MLS Listing ID 50274388
Sold Date 07/28/23
Bedrooms 4
Full Baths 2
Half Baths 2
HOA Fees $25
Originating Board ranw
Year Built 2004
Annual Tax Amount $4,816
Lot Size 0.280 Acres
Acres 0.28
Property Description
You will fall in love with everything about this home. Covered front porch leads into an open foyer to second story. Well lit family room flows into open dining room. Kitchen has granite, stainless appliances, tons of cupboards, island seating and patio door to expansive patio in backyard. Attached to kitchen is an additional living area w/ fireplace. First flr laundry by entrance to garage. Master bdrm has bathroom w/ dual sinks and walk in closet. 3 additional bedrooms and full bath. Lower level has a large wet bar and a theatre projector w/ built in speakers. Backyard backs up to a non-buildable green space w/ creek. All appliances included. Updates include new roof. Home is pre-inspected.
Location
State WI
County Outagamie
Zoning Residential
Rooms
Basement Full, Radon Mitigation System, Sump Pump, Finished Contiguous
Interior
Interior Features At Least 1 Bathtub, Cable Available, Hi-Speed Internet Availbl, Kitchen Island, Walk-in Closet(s), Wet Bar, Formal Dining
Heating Central, Forced Air
Fireplaces Type One, Gas
Appliance Dishwasher, Dryer, Microwave, Range/Oven, Refrigerator, Washer
Exterior
Exterior Feature Patio
Parking Features Attached, Opener Included
Garage Spaces 2.0
Building
Foundation Poured Concrete
Sewer Municipal Sewer Near
Water Municipal/City
Structure Type Vinyl
Schools
High Schools Appleton North
School District Appleton Area
Others
Special Listing Condition Court-Ordered Sale
Read Less
Copyright 2025 REALTORS Association of Northeast WI MLS, Inc. All Rights Reserved. Data Source: RANW MLS




