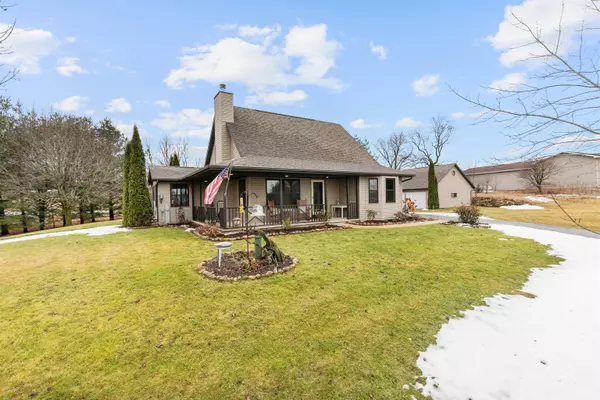Bought with Ortiz • Beiser Realty, LLC
For more information regarding the value of a property, please contact us for a free consultation.
W9803 SCHOOL RD Hortonville, WI 54944
Want to know what your home might be worth? Contact us for a FREE valuation!

Our team is ready to help you sell your home for the highest possible price ASAP
Key Details
Sold Price $475,000
Property Type Single Family Home
Sub Type Residential
Listing Status Sold
Purchase Type For Sale
Square Footage 2,142 sqft
Price per Sqft $221
Municipality Town of Dale
MLS Listing ID 50270243
Sold Date 03/30/23
Style Cape Cod
Bedrooms 3
Full Baths 3
Originating Board ranw
Year Built 1998
Annual Tax Amount $3,645
Lot Size 5.270 Acres
Acres 5.27
Property Description
So much room to spread out on this 5+ acre retreat minutes from Appleton! Set back from the road, hidden behind a beautiful wooded area, you will find this lush, landscaped priv Cape Cod w/the most inviting wrap around porch! This 3 bd, 3 full ba home features an incredible new chefs delight kitchen, fully renovated w/custom cabinets, huge center island w/quartz c-tops, porcelain tile flrs, new fixtures & more! Beautiful & efficient wd burning fireplace in the 2-story great rm w/soaring ceilings! 1st flr master bd w/WIC! Updated light fixtures & fresh paint throughout! Updated guest ba! New water heater & sump pumps & sealed driveway! Bonus, recently wired for a back-up generator! LL w/more rm to spread out, ofc/rec space! Fin. LL has concrete flrs. 5+ car garage space w/walk up storage!
Location
State WI
County Outagamie
Zoning Residential
Rooms
Basement Full, Partial Finished Pre2020, Partial Fin. Contiguous
Interior
Interior Features At Least 1 Bathtub, Cable Available, Hi-Speed Internet Availbl, Kitchen Island, Split Bedroom, Utility Room, Vaulted Ceiling, Walk-in Closet(s), Water Softener-Own, Wood/Simulated Wood Fl, Formal Dining
Heating Central, Forced Air
Fireplaces Type One, Wood Burning
Appliance Dishwasher, Dryer, Microwave, Range/Oven, Refrigerator, Washer
Exterior
Exterior Feature Patio
Parking Features Addtl Garage(s), Detached, Opener Included
Garage Spaces 5.0
Building
Lot Description Horses Allowed, Rural - Subdivision, Wooded
Foundation Poured Concrete
Sewer Conventional Septic
Water Private Well
Structure Type Vinyl
Schools
School District Hortonville
Others
Special Listing Condition Arms Length
Read Less
Copyright 2025 REALTORS Association of Northeast WI MLS, Inc. All Rights Reserved. Data Source: RANW MLS




