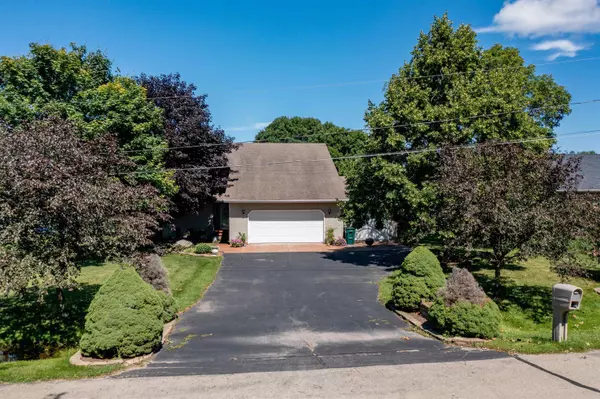Bought with Anne A Lisowe • Preferred Properties Of Fdl, Inc.
For more information regarding the value of a property, please contact us for a free consultation.
5234 PRIMROSE LN Oshkosh, WI 54904
Want to know what your home might be worth? Contact us for a FREE valuation!

Our team is ready to help you sell your home for the highest possible price ASAP
Key Details
Sold Price $420,000
Property Type Single Family Home
Sub Type Residential
Listing Status Sold
Purchase Type For Sale
Square Footage 3,380 sqft
Price per Sqft $124
Municipality Town of Oshkosh
MLS Listing ID 50263059
Sold Date 09/09/22
Style Contemporary
Bedrooms 3
Full Baths 3
Half Baths 1
Originating Board ranw
Year Built 1990
Annual Tax Amount $5,696
Lot Size 0.540 Acres
Acres 0.54
Property Description
Located in the Winneconne School District & on a channel leading to Lake Butte des Morts this 3 bedroom 3.5 bath home has great space throughout! Step inside to the main level where you will find an open kitchen w/all appliances & dining area w/patio doors leading out to the back deck & views of the channel. The LR features a gas fireplace & doors leading to a large three season's room & hot tub area. There's also a main floor master suite & 1/2 bath. Climb upstairs to the 2nd bedroom w/full bath & a loft area, perfect for an office. The lower level has a nice sized rec room, full bath, 3rd bedroom, laundry & plenty of storage. The 3 car attached garage offers one stall that is enclosed & heated. The 2nd 20x24 garage is great for boat storage. Call today to schedule your private showing!
Location
State WI
County Winnebago
Zoning Residential
Rooms
Basement Finished Pre-2020, Full, Sump Pump, Finished Contiguous
Interior
Interior Features At Least 1 Bathtub, Breakfast Bar, Cable Available, Hi-Speed Internet Availbl, Hot Tub, Vaulted Ceiling, Walk-in Closet(s), Water Softener-Own, Wood/Simulated Wood Fl
Heating Central A/C, Forced Air
Fireplaces Type Gas, One
Appliance Dishwasher, Dryer, Microwave, Range/Oven, Refrigerator, Washer
Exterior
Exterior Feature Deck
Parking Features Attached, Detached
Garage Spaces 5.0
Building
Lot Description Rural - Subdivision
Foundation Poured Concrete
Sewer Municipal Sewer
Water Private Well
Structure Type Aluminum/Steel,Vinyl
Schools
Elementary Schools Winneconne
Middle Schools Winneconne Middle
High Schools Winneconne
School District Winneconne Community
Others
Special Listing Condition Arms Length
Read Less
Copyright 2024 REALTORS Association of Northeast WI MLS, Inc. All Rights Reserved. Data Source: RANW MLS
GET MORE INFORMATION





