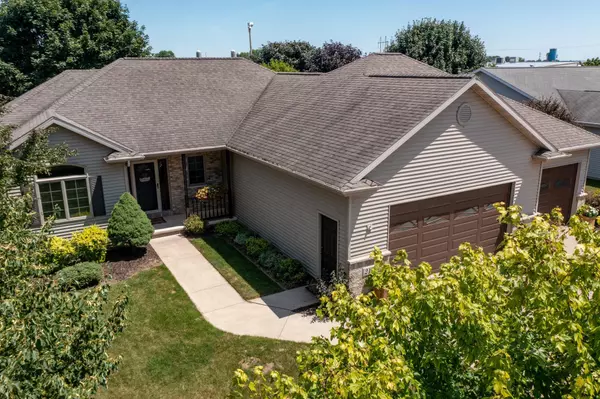Bought with Kristin Allen • Coldwell Banker Real Estate Group
For more information regarding the value of a property, please contact us for a free consultation.
213 N 10TH AVE Winneconne, WI 54986
Want to know what your home might be worth? Contact us for a FREE valuation!

Our team is ready to help you sell your home for the highest possible price ASAP
Key Details
Sold Price $410,000
Property Type Single Family Home
Sub Type Residential
Listing Status Sold
Purchase Type For Sale
Square Footage 2,448 sqft
Price per Sqft $167
Municipality Village of Winneconne
MLS Listing ID 50262098
Sold Date 08/19/22
Style Ranch
Bedrooms 5
Full Baths 3
Originating Board ranw
Year Built 2001
Annual Tax Amount $5,666
Lot Size 0.270 Acres
Acres 0.27
Property Sub-Type Residential
Property Description
The wait is over! Beautiful Winneconne ranch home featuring 5 bedrooms, 3 full baths, sparkling clean interior, gorgeous hardwood flooring, recently updated kitchen with quartz countertops, subway tile backsplash & full appliance package. The spacious master bedroom suite features dual sinks, walk in closet and jetted tub for relaxation! Lower level featuring 2 bedrooms with egress windows, family room, office and full bath. The cabinets and counters in the 3 car garage with access to the basement will make anyone who tinkers happy! The landscaping and rear patio begs to be seen! Close to schools, shopping, restaurants, and all that Winneconne has to offer! Don't miss this one!
Location
State WI
County Winnebago
Zoning Residential
Rooms
Basement Finished Pre-2020, Full, Full Sz Windows Min 20x24, Radon Mitigation System, Sump Pump, Finished Contiguous
Interior
Interior Features Breakfast Bar, Jetted Tub, Pantry, Split Bedroom, Vaulted Ceiling, Walk-in Closet(s), Walk-in Shower, Wood/Simulated Wood Fl
Heating Central, Forced Air
Fireplaces Type One, Gas
Appliance Dishwasher, Disposal, Dryer, Microwave, Range/Oven, Refrigerator, Washer
Exterior
Exterior Feature Patio
Parking Features Attached, Basement Access, Opener Included
Garage Spaces 3.0
Building
Foundation Poured Concrete
Sewer Municipal Sewer Near
Water Municipal/City
Structure Type Stone, Vinyl
Schools
School District Winneconne Community
Others
Special Listing Condition Arms Length
Read Less
Copyright 2025 REALTORS Association of Northeast WI MLS, Inc. All Rights Reserved. Data Source: RANW MLS




