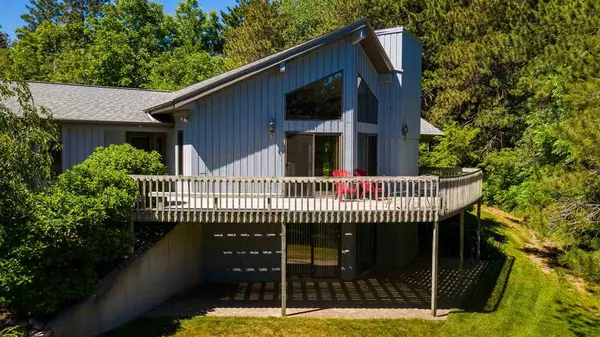Bought with Jenny L Menning • Beiser Realty, LLC
For more information regarding the value of a property, please contact us for a free consultation.
8361 VALLEY VIEW CIR Larsen, WI 54947
Want to know what your home might be worth? Contact us for a FREE valuation!

Our team is ready to help you sell your home for the highest possible price ASAP
Key Details
Sold Price $375,000
Property Type Single Family Home
Sub Type Residential
Listing Status Sold
Purchase Type For Sale
Square Footage 2,778 sqft
Price per Sqft $134
Municipality Town of Winchester
Subdivision White Pines Estates
MLS Listing ID 50242340
Sold Date 08/02/21
Style Other
Bedrooms 4
Full Baths 2
Originating Board ranw
Year Built 1988
Annual Tax Amount $4,208
Lot Size 0.890 Acres
Acres 0.89
Property Description
This one owner home built in a hill at the end of a cul de sac offers plenty of privacy. Step inside to find a nice sized living room w/vaulted ceilings & gas fireplace, dining & kitchen w/patio doors that lead to a beautiful covered deck. Head up a few steps to find 3 spacious bedrooms including the large master suite & 2nd full bath. The lower level walkout features a family room, bar area, 4th bedroom & basement with plenty of storage. There's a 3 car garage, walking trail through the woods and views of nature's wildlife.
Location
State WI
County Winnebago
Zoning Residential
Rooms
Basement Full, Partial Finished Pre2020, Stubbed for Bath, Walk-Out Access, Finished Contiguous
Interior
Interior Features At Least 1 Bathtub, Cable Available, Vaulted Ceiling, Walk-in Closet(s), Water Softener-Own
Heating Central A/C, Forced Air
Fireplaces Type Two, Gas
Appliance Dishwasher, Dryer, Microwave, Range/Oven, Refrigerator, Washer
Exterior
Exterior Feature Deck, Patio
Parking Features Attached, Opener Included
Garage Spaces 3.0
Building
Lot Description Cul-De-Sac, Rural - Subdivision
Foundation Poured Concrete
Sewer Municipal Sewer
Water Shared Private Well
Structure Type Wood/Wood Shake/Cedar
Schools
Elementary Schools Winneconne
Middle Schools Winneconne Middle
High Schools Winneconne
School District Winneconne Community
Others
Special Listing Condition Arms Length
Read Less
Copyright 2024 REALTORS Association of Northeast WI MLS, Inc. All Rights Reserved. Data Source: RANW MLS
GET MORE INFORMATION





