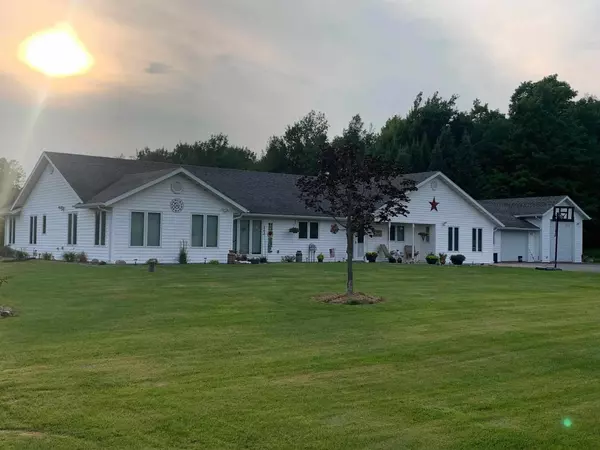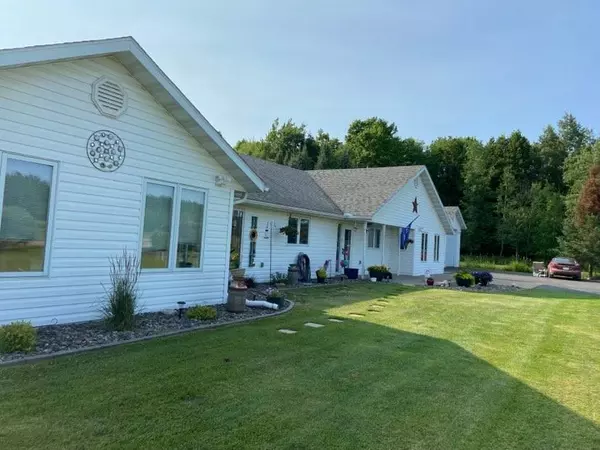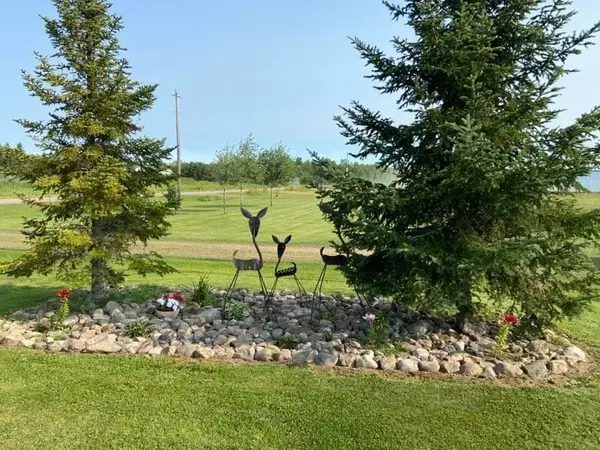For more information regarding the value of a property, please contact us for a free consultation.
N4997 HILLCREST ROAD Medford, WI 54451
Want to know what your home might be worth? Contact us for a FREE valuation!

Our team is ready to help you sell your home for the highest possible price ASAP
Key Details
Sold Price $300,000
Property Type Single Family Home
Sub Type Single Family
Listing Status Sold
Purchase Type For Sale
Square Footage 2,480 sqft
Price per Sqft $120
MLS Listing ID 22103743
Sold Date 10/29/21
Style Ranch
Bedrooms 3
Full Baths 2
Half Baths 1
Year Built 1999
Tax Year 2020
Lot Size 8.550 Acres
Acres 8.55
Property Description
Gorgeous home in the country all on one level with stunning landscaped yard complete with a new poured concrete patio to enjoy the sunsets located on 8.55 acres. Master bedroom has a bathroom and walk in closet, 2nd bedroom has large closet with its own bathroom, 3rd bedroom has one full wall of bookshelves. No need to worry about storage in this kitchen with abundance of cupboard space and three large pantries. Attached 2+ car garage with lots of shelving plus a outer stick built storage building with cement floor. A must see in person to get the full appreciation of this large open concept home.
Location
State WI
County Taylor County
Area Medford
Zoning Agriculture,Residential
Rooms
Family Room 24x16
Basement None
Master Bedroom 19x17
Bedroom 2 20x17
Bedroom 3 19x17
Living Room 22x17
Dining Room 17x13
Kitchen 16x14
Interior
Interior Features Ceiling Fan(s), Smoke Detector, G. Door Opener, Master Bath, Window Treatments, Walk-in Closet(s), High Speed Internet, All Window Coverings, Foyer Entry, Pantry
Hot Water LP
Heating In-Floor Radiant
Cooling Wall
Flooring Carpet, Laminate, Tile, Vinyl
Fireplaces Type No
Appliance Refrigerator, Dishwasher, Microwave, Disposal, Washer, Dryer, Central Vacuum, Air Exchanger, Water Softener - Owned, Exhaust Fan, Oven/Range-Electric
Laundry Main Level Laundry, Main Level Utility
Exterior
Exterior Feature Patio, Porch, Storage/Garden Shed
Parking Features Attached
Garage Spaces 2.0
Utilities Available Main Level Laundry, Main Level Utility
Roof Type Shingle
Building
Lot Description Generator that will run the whole house if needed. Generator does kick on once a week for about 5 minutes just to cycle through. Septic is a Sand Mound system that you only pump once a year. New water softener 2018, Dishwasher 2019, Refrigerator 2020. Added a Pellet Boiler in 2018. In-Floor Radiant heat keeps this home so nice in winter. LP tank and Water Softener are both sellers owned and will stay. Sellers in the summer run the LP boiler for the water heat. In winter time is when they use the pellet boiler for the heat and water. The LP is backup then.
Sewer Mound
Level or Stories 1 Story
Structure Type Vinyl
Others
Tax ID 006-00653-0002
SqFt Source Assessor
Energy Description LP Gas
Special Listing Condition Arms Length Sale
Read Less
Bought with EXIT GREATER REALTY




