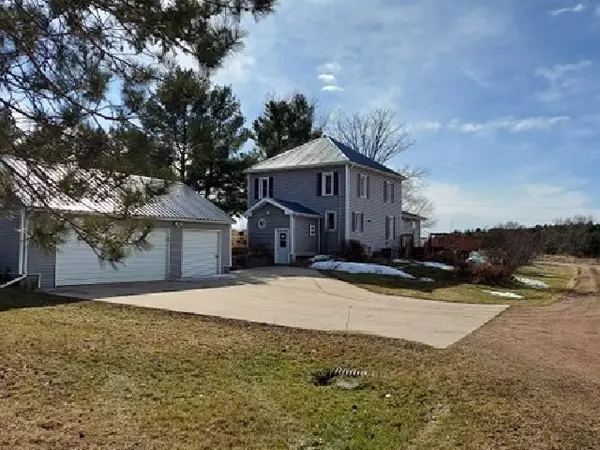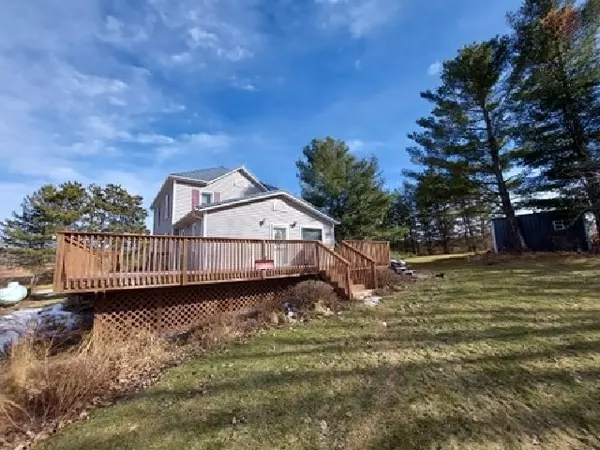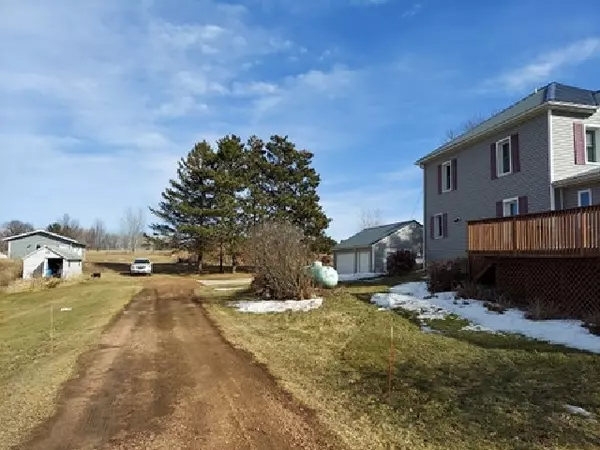For more information regarding the value of a property, please contact us for a free consultation.
235601 DREWEK CREEK ROAD Athens, WI 54411
Want to know what your home might be worth? Contact us for a FREE valuation!

Our team is ready to help you sell your home for the highest possible price ASAP
Key Details
Sold Price $225,000
Property Type Single Family Home
Sub Type Single Family
Listing Status Sold
Purchase Type For Sale
Square Footage 2,126 sqft
Price per Sqft $105
MLS Listing ID 22101042
Sold Date 07/02/21
Style Two Story
Bedrooms 5
Full Baths 1
Half Baths 1
Year Built 1950
Tax Year 2020
Lot Size 4.680 Acres
Acres 4.68
Property Description
Country Living with Drewek Creek running on the edge of this 4.89 acre property. No worries about the creek as this two story home is up the hill from the creek with updates through out. 5 bedroom, 1.5 bath, large kitchen and dining room with a stunning L-shaped wrap around deck to enjoy fresh air on. 5th bedroom is in the lower level with new carpet and could be used as a rec area, additional living room or a great kids play space. Get cozy in the large living room with your warm gas fireplace going. Garage space is not an issue for this property. 3 car detached close to the home with very large cement pad in front that goes up to the homes entrance. Newly built 2.5 car garage that is insulated and heated. Two additional sheds give you lots of garden storage or convert one into a awesome chicken coop. Metal roofs that all match complete this maintain free homes exterior. Seller loves it here, only selling to down size. Call for a showing today. *all measurements are approx.
Location
State WI
County Marathon County
Area Medford
Zoning Residential
Rooms
Basement Partial Finished, Full, Sump Pump, Poured, Block, Basement Storage, Full Size Windows
Master Bedroom 13x10
Bedroom 2 11x8
Bedroom 3 9x13
Bedroom 4 8x9
Living Room 23x15
Dining Room 12x10
Kitchen 13x14
Interior
Interior Features Ceiling Fan(s), Smoke Detector, G. Door Opener, Window Treatments, High Speed Internet, Satelite Hookup, All Window Coverings, Foyer Entry, Pantry
Hot Water LP
Heating Forced Air
Cooling Central
Flooring Carpet, Vinyl
Fireplaces Number 1
Fireplaces Type Yes, Gas/Gas Log
Appliance Refrigerator, Dishwasher, Microwave, Washer, Dryer, Oven/Range-Gas
Laundry Main Level Laundry, Main Level Utility
Exterior
Exterior Feature Deck, Storage/Garden Shed, Workshop
Parking Features Detached, Heated, Additional Garage(s), Insulated Garage, Workshop
Garage Spaces 5.0
Utilities Available Main Level Laundry, Main Level Utility
Waterfront Description Stream/Creek
Roof Type Metal
Building
Lot Description Main Detached 3 car Garage built in 1950 but resided and metal roof in 2015: 22 x 32. 2nd Garage/shop insulated/heated built in 2016: 24 x 36. Garden Shed built in 2010: 8 x 16. Second shed built in 1960: 11 x 20 with doors on both ends.
Level or Stories Two Story
Structure Type Brick,Vinyl
Others
Tax ID 07029041030997
SqFt Source Agent Measured
Energy Description LP Gas
Special Listing Condition Arms Length Sale
Read Less
Bought with C21 DAIRYLAND REALTY NORTH
GET MORE INFORMATION





