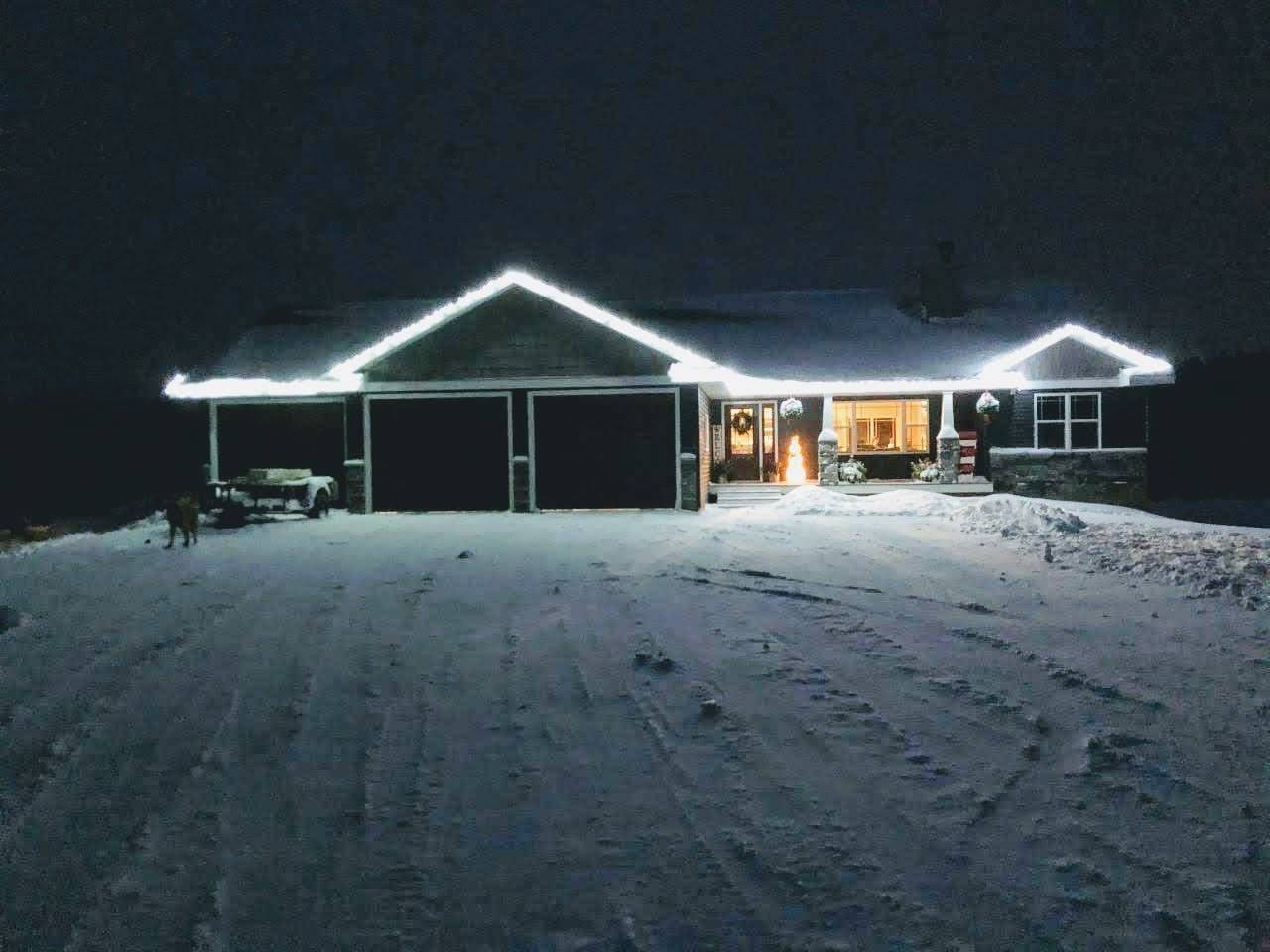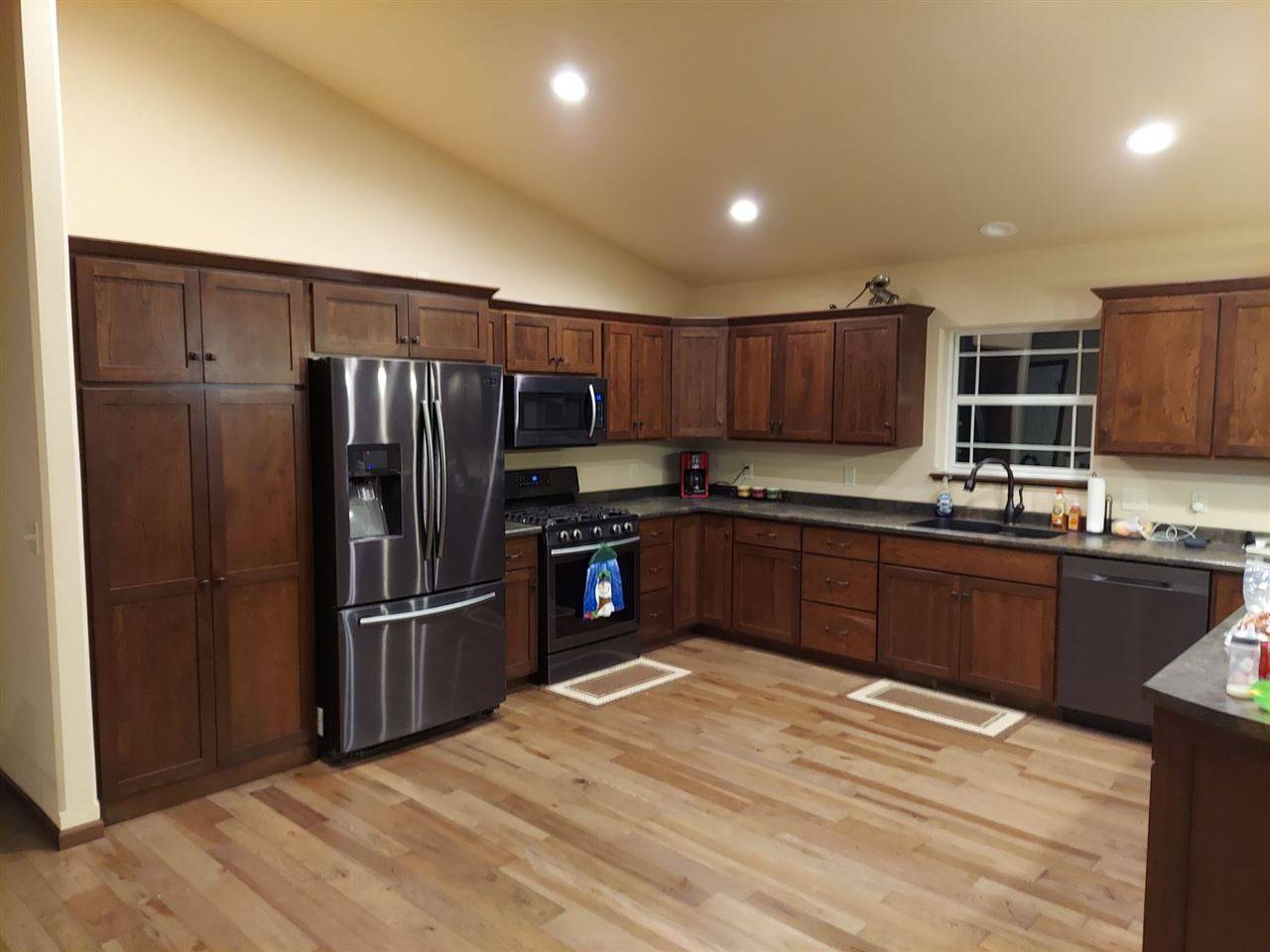For more information regarding the value of a property, please contact us for a free consultation.
W7303 S GRASSY KNOLL TRAIL Medford, WI 54451
Want to know what your home might be worth? Contact us for a FREE valuation!

Our team is ready to help you sell your home for the highest possible price ASAP
Key Details
Sold Price $350,000
Property Type Single Family Home
Sub Type Single Family
Listing Status Sold
Purchase Type For Sale
Square Footage 3,512 sqft
Price per Sqft $99
MLS Listing ID 22100017
Sold Date 03/19/21
Style Ranch
Bedrooms 7
Full Baths 3
Year Built 2019
Lot Size 3.200 Acres
Acres 3.2
Property Sub-Type Single Family
Property Description
Stunning newly custom built home on 3.2 acres in Grassy Knoll subdivision does not come along often. This custom built home has what so many are wanting with that open concept main level living room, kitchen and dining room complete with vaulted ceilings and a beautiful stone wood burning fire place. Master bedroom, bath and large 7 x 10 ft walk in closet on one end of the home for privacy while the other two main floor bedrooms and full bath are on the other end of the home. Laundry room with lots of storage on main level means no stairs for laundry! Lower level does not feel like a basement in this home with 9' ceilings in a large family room, full bathroom and 4 more bedrooms that are perfect for that growing family or your home office, sewing room, craft room or even an gun room for your hunters! Speaking of wild life, if you love to hunt or just simply watch the wild life this is the home for you! Wait... there is more! With this home you get access to use Grassy Knoll Lake which is a private lake that only the home owners in Grassy Knoll get to benefit from.
Location
State WI
County Taylor County
Area Medford
Zoning Residential
Rooms
Family Room 18x29
Basement Finished, Sump Pump, Poured, Full Size Windows
Master Bedroom 12x13
Bedroom 2 11x12
Bedroom 3 11x12
Bedroom 4 12x13
Living Room 33x18
Dining Room 21x12
Kitchen 21x13
Interior
Interior Features Ceiling Fan(s), Vaulted/Cathedral Ceiling, Smoke Detector, G. Door Opener, Master Bath, Walk-in Closet(s), No Window Coverings
Hot Water LP
Heating Forced Air
Cooling Central
Flooring Carpet, Wood
Fireplaces Number 1
Fireplaces Type Wood Burning, Yes
Appliance Refrigerator, Range, Microwave, Exhaust Fan, Oven/Range-Gas
Exterior
Exterior Feature Porch
Parking Features Attached, Basement Access
Garage Spaces 3.0
Roof Type Shingle
Building
Lot Description Peaceful country living in a modern new home with lake access. Don't wait as this won't last long.
Sewer Mound
Level or Stories 1 Story
Structure Type Brick,Vinyl
Others
Tax ID 006-00655-0001
SqFt Source Blueprint
Energy Description LP Gas
Special Listing Condition Arms Length Sale
Read Less
Bought with EXIT GREATER REALTY




