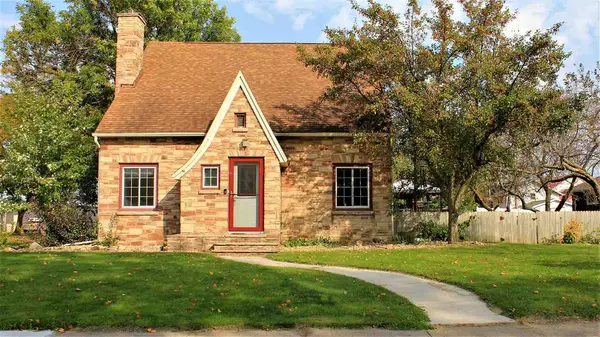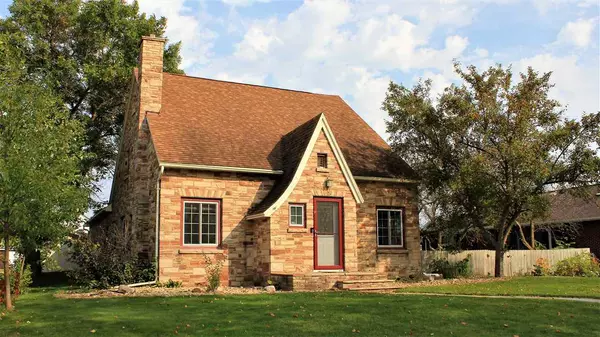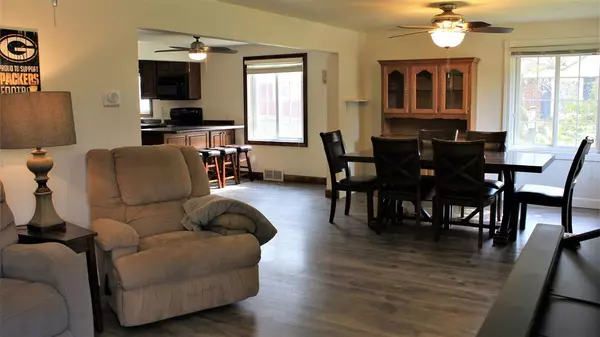For more information regarding the value of a property, please contact us for a free consultation.
106 S 2ND STREET Colby, WI 54421
Want to know what your home might be worth? Contact us for a FREE valuation!

Our team is ready to help you sell your home for the highest possible price ASAP
Key Details
Sold Price $145,900
Property Type Single Family Home
Sub Type Single Family
Listing Status Sold
Purchase Type For Sale
Square Footage 2,830 sqft
Price per Sqft $51
MLS Listing ID 22005120
Sold Date 11/27/20
Style Two Story
Bedrooms 5
Full Baths 2
Year Built 1947
Lot Size 0.260 Acres
Acres 0.26
Property Description
Charming 2-story home it's now available for sale in Colby, WI. This cape cod style home offers 5 well appointed bedrooms, 2 bathrooms, and 2 car attached garage, . The home offers tons of space for the whole family. On the main floor you'll find an open concept living space with nice living room, dining room and a nice big kitchen. The kitchen was remodeled in 2015 with new custom made cabinets, new counter tops, sink, etc. Also in the main floor, is one bedroom right next to the main floor bathroom which was also remodeled in 2015. The laundry room is off the spacious mud room connecting the garage to the home. From the mud room you can exit to the beautiful yard, with a beautiful custom made stamped stone patio to sit and enjoy the outdoors.
Location
State WI
County Clark County
Area Marshfield
Rooms
Basement Unfinished, Sump Pump, Poured
Master Bedroom 13X11
Bedroom 2 13X19
Bedroom 3 15X9
Bedroom 4 11X10
Living Room 15X12
Dining Room 12X11
Kitchen 12X11
Interior
Interior Features Ceiling Fan(s), Smoke Detector, Cable Hookup, Window Treatments, Carbon Monoxide Detector, Foyer Entry, Pantry
Hot Water Natural Gas
Heating Forced Air, Zoned Heating
Cooling Central, Wall
Flooring Carpet, Laminate, Vinyl
Fireplaces Type No
Appliance Refrigerator, Range, Dishwasher, Microwave, Disposal
Laundry Main Level Laundry
Exterior
Exterior Feature Out/Pole Building, Patio-Stone, Storage/Garden Shed
Parking Features Attached
Garage Spaces 2.0
Utilities Available Main Level Laundry
Roof Type Shingle
Building
Lot Description Upstairs are 4 more bedrooms and 3/4 bathroom. There is also tons of closet space, storage closets, and a small room used as an office. The big bedroom has ceiling radiant heat with it own wall control system and its own AC unit so you have complete control over your own room temperature. Outside you'll find a nice landscaped yard with curved concrete flower bed edging, a play-set, and 2 extra storage buildings: one 9x23 storage shed and a 12x30 carport to put away your toys. Call today for a showing.
Sewer City
Level or Stories Two Story
Structure Type Stone
Others
Tax ID 211.0002.000
SqFt Source Agent Measured,Assessor
Energy Description Natural Gas
Special Listing Condition Arms Length Sale
Read Less
Bought with EXIT GREATER REALTY
GET MORE INFORMATION





