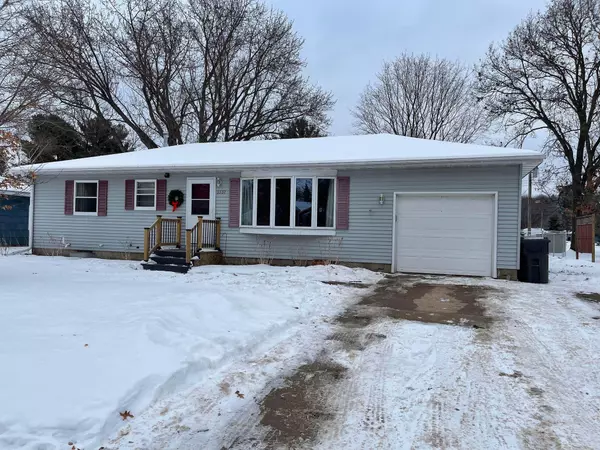For more information regarding the value of a property, please contact us for a free consultation.
3337 MIDWAY STREET Eau Claire, WI 54703
Want to know what your home might be worth? Contact us for a FREE valuation!

Our team is ready to help you sell your home for the highest possible price ASAP
Key Details
Sold Price $256,500
Property Type Single Family Home
Sub Type Single Family
Listing Status Sold
Purchase Type For Sale
Square Footage 1,940 sqft
Price per Sqft $132
MLS Listing ID 22200142
Sold Date 02/18/22
Style Ranch
Bedrooms 3
Full Baths 2
Year Built 1957
Tax Year 2021
Lot Size 0.490 Acres
Acres 0.49
Property Description
If you are looking for a move in ready home in a nice quiet area ... this is it! Stunning remodeled 3 bed, 2 full bath ranch home with endless modern updates through out. This home features a one car attached garage, large storage shed in the beautiful backyard that has lots of mature trees. Backyard also has a new chain link fence around the whole area for your pets or children. Spacious composite deck will serve you for many great cookouts and time to relax. Blocks from Pinehurst Park. Book your showing today! Schools: Locust Elem, North Star Middle, North Star HS.
Location
State WI
County Eau Claire County
Area Other
Zoning Residential
Rooms
Family Room 12x25
Basement Partial Finished, Full, Block, Basement Storage, Daylight Window, Laundry Hookups
Master Bedroom 13x13
Bedroom 2 9x13
Bedroom 3 9x13
Living Room 12x19
Dining Room 11x17
Kitchen 10x17
Interior
Interior Features Ceiling Fan(s), Smoke Detector, G. Door Opener, Cable Hookup, High Speed Internet, All Window Coverings, Pantry
Hot Water Natural Gas
Heating Forced Air
Cooling Central
Flooring Carpet, Wood, Laminate
Fireplaces Type No
Appliance Refrigerator, Dishwasher, Microwave, Disposal, Washer, Dryer, Oven/Range-Electric
Laundry Lower Level Laundry, Lower Level Utility
Exterior
Exterior Feature Deck, Fenced Yard
Parking Features Attached
Garage Spaces 1.0
Utilities Available Lower Level Laundry, Lower Level Utility
Roof Type Shingle
Building
Lot Description 2020: composite decking and railing in front and back. Professionally refinished hardwood flooring. Hot water heater. Dishwasher. refinished cabinets in kitchen. New counter tops. Large fenced in back yard. New flooring through out the home. remodel main bath. 2021: basement doors, carpeting and trim all updated. * Furnace and A/C annual serviced. Last done Spring 2021. HVAC company noted both units are very strong. *All measurements are approx. *Real Estate Listing agent is related to seller of property.
Sewer City
Level or Stories 1 Story
Structure Type Aluminum
Others
Tax ID 1822122709032102010
SqFt Source Agent Measured
Energy Description Natural Gas
Special Listing Condition Arms Length Sale
Read Less
Bought with NON-MLS OFFICE
GET MORE INFORMATION





